Custom Home Styles
Discover how custom home-building can be a rewarding and stress-free experience with Build Rite Construction.
Learn about our personalized process that turns your dream home into reality—step by step.
At Build Rite Construction, we offer a variety of thoughtfully designed home plan styles to match your unique vision. Each style below showcases layouts that reflect specific architectural styles and preferences. Each style is fully customizable to create a unique, one-of-a-kind dream home that fits YOU and your needs.
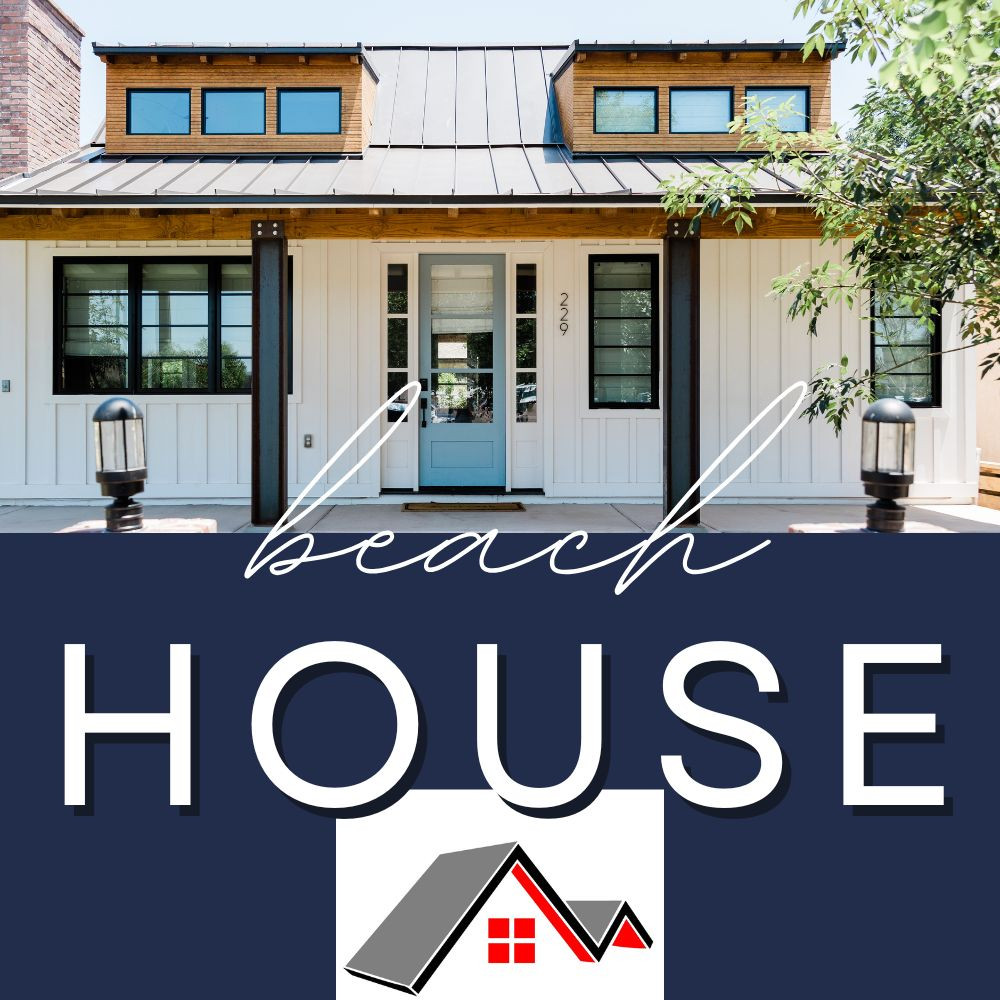
Beach House
Beach house plans help you embrace coastal living with floor plans designed to welcome the view and outdoor living spaces to enjoy the surf and sand. Beach house plans make an ideal vacation home or are perfect for those who live near the water. Often built on a post/pier foundation, these homes allow open space on the foundation level that can accommodate a garage or storage. From Mediterranean house plans to Florida floor plans, you will find exactly what you’re looking for.
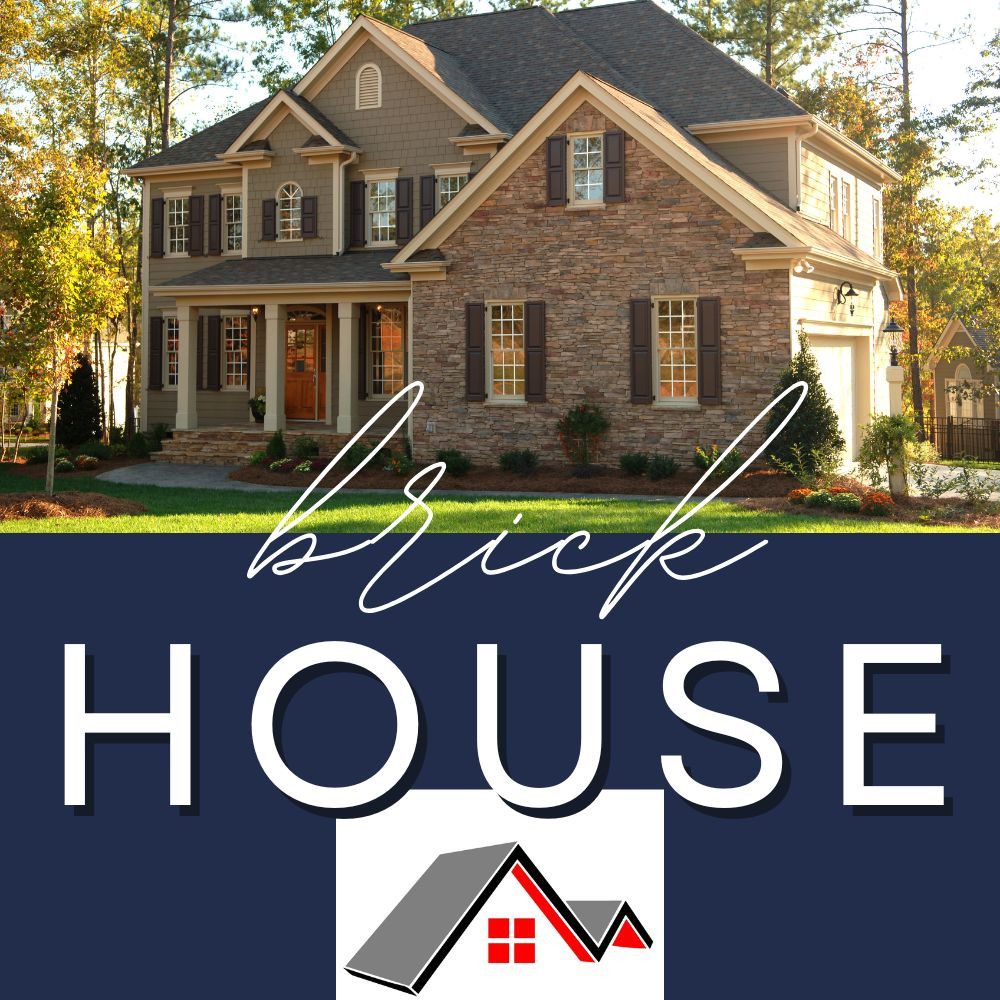
Brick House
Brick house plans are not only attractive, they also provide a low-maintenance, durable exterior to your home. Brick home plans are beautiful and timeless, making them a great investment. Brick house plans never need to be painted, they resist mold and mildew, and rarely fade. Brick is also extremely resistant to fire damage. In fact, if you have a home with brick exterior, your homeowner's insurance may be lower and should a home near you catch on fire, you have a much lower risk of the fire spreading to your home.
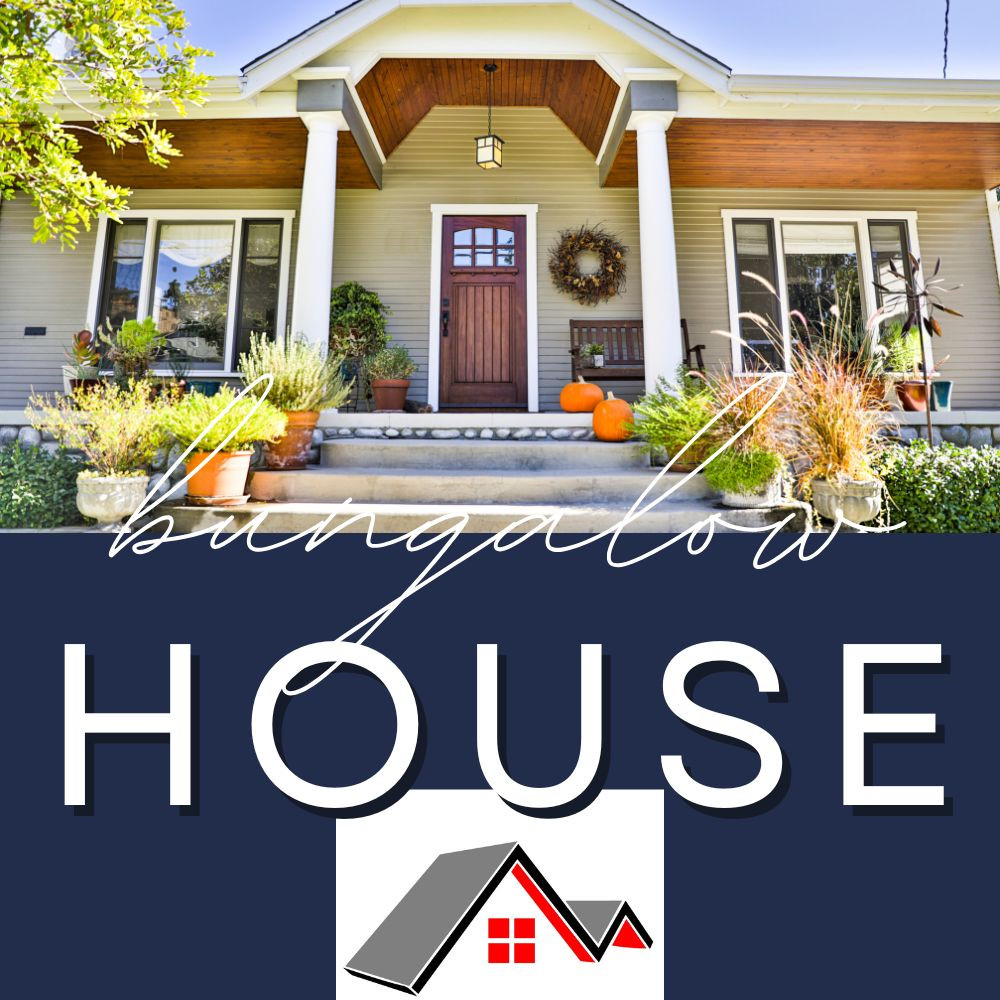
Bungalow House
Bungalow house plans are defined by specific characteristics, including a well-balanced facade, a low roof line, a front porch, and square, tapered columns. Those simple house plans blend well with nature. Bungalows feature a low-pitched roof line with deeply overhanging eaves and exposed rafters underneath. Most bungalow floor plans are one-story or a story-and-a-half. Whether you desire small bungalow house plans, or modern bungalow designs, we hope you find a house plan that meets your needs.
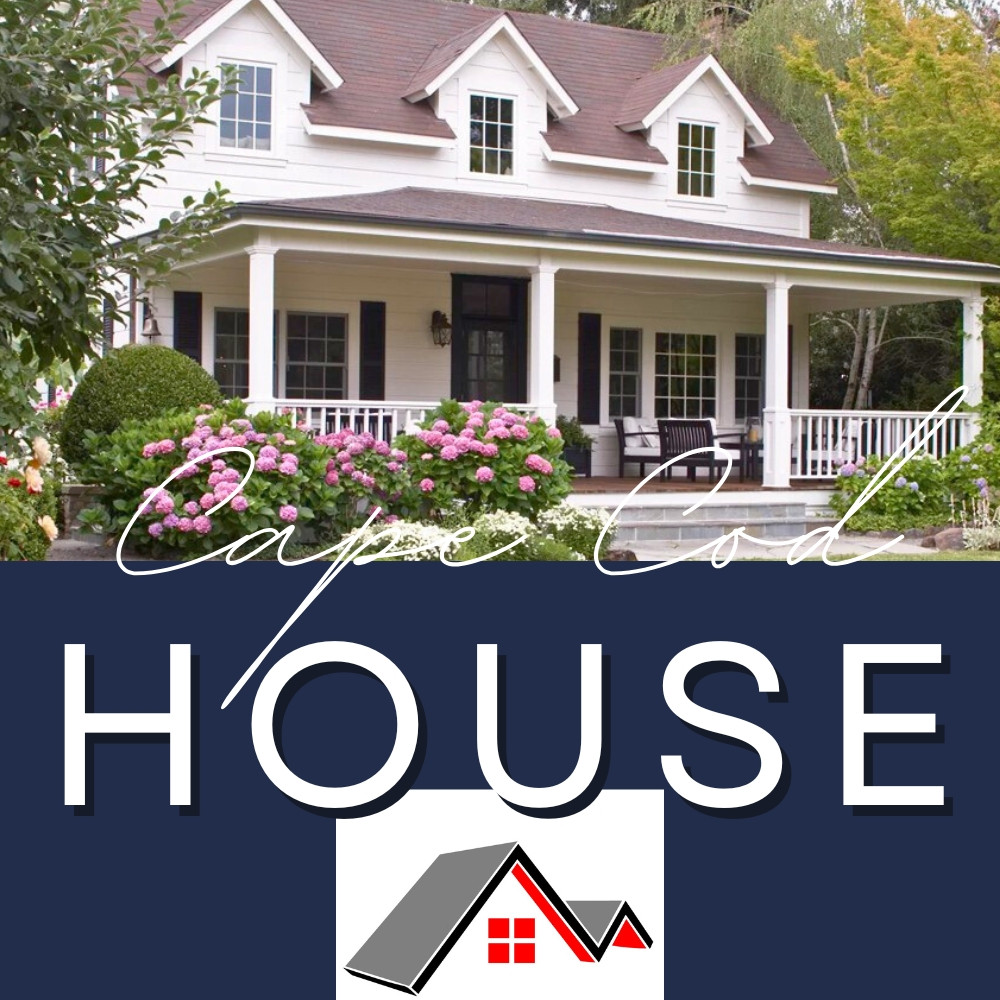
Cape Cod House
Cape Cod house plans offer modern elegance and a distinct loyalty to the original architectural feel. We have a curated collection of Cape Cod home plans for you to explore. With its historical roots in the Colonial era, the Cape Cod style home is a late 17th-century style characterized by steep roofs with side gables, dormers, decorative shutters, and a symmetrical appearance with the door in the center. These homes have signature Cape Cod styling, with the open floor plans, large kitchens, and modern fixtures.
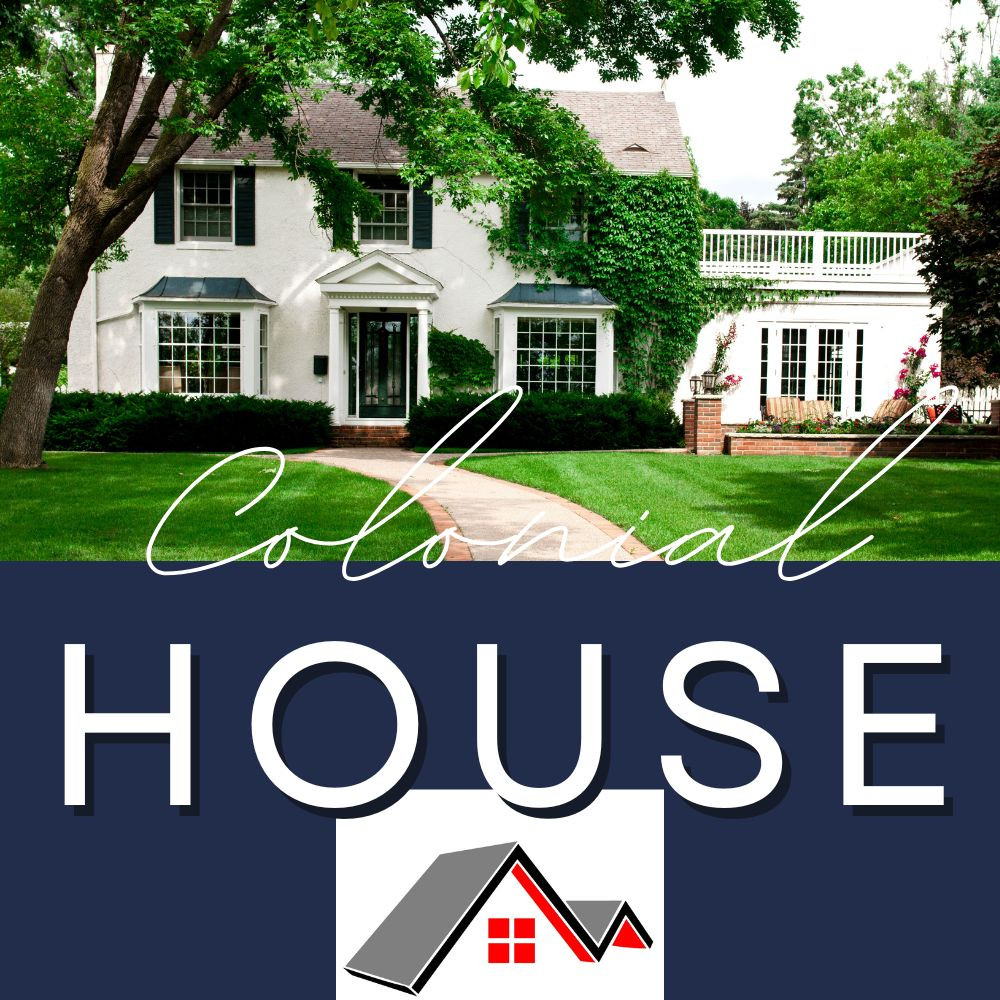
Colonial House
Colonial house plans combine classic architectural design with modern amenities. These Colonial home plans are easily recognizable by their symmetrical facades. Two-story floor plans, front porches with pillars, large, welcoming windows, and stately peaked roofs are the quintessential look of colonial house plans. This design has been part of the American architectural scene since colonial times, hence its name, and continues to provide classic and comforting elegance to homeowners today.
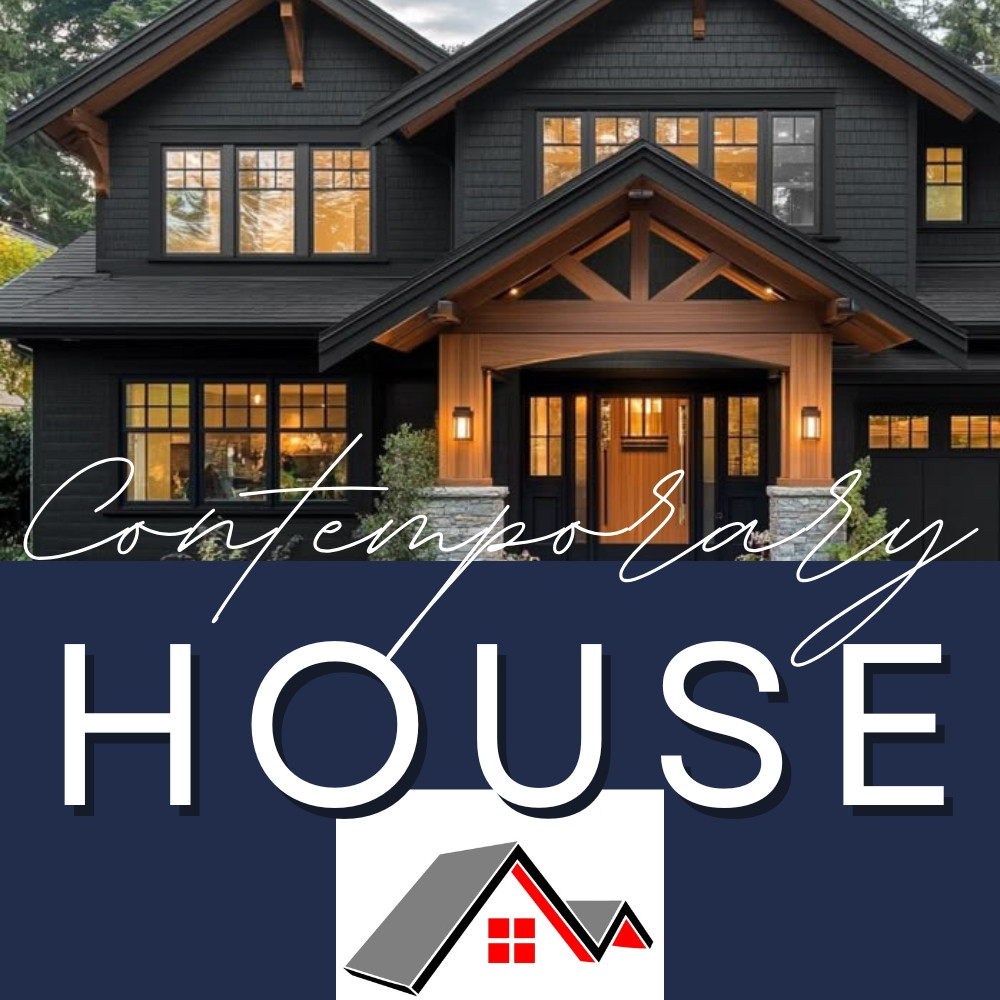
Contemporary House
Contemporary house plans capture the most current trends in architecture. If you are looking to build something that is trendy and fresh, consider one of our contemporary home plans. Contemporary house plans are constantly evolving to keep up with current design trends. They often incorporate a sleek aesthetic with natural tones and minimalist decor. Contemporary home plans come in a wide range of sizes and one-story or two-story floor plans.

Cottage House
Cottage house plans can range from a cozy retreat to a spacious family home design. For some, the term recalls a vacation in a home where the family has plenty of room to spread out and enjoy some rest & relaxation. For others, it reminds them of a cozy home nestled in the woods. Ideal for year-round living or a vacation home, this style embraces rustic living with modern features such as open floor plans, ample storage, and spa-inspired bathroom layouts.
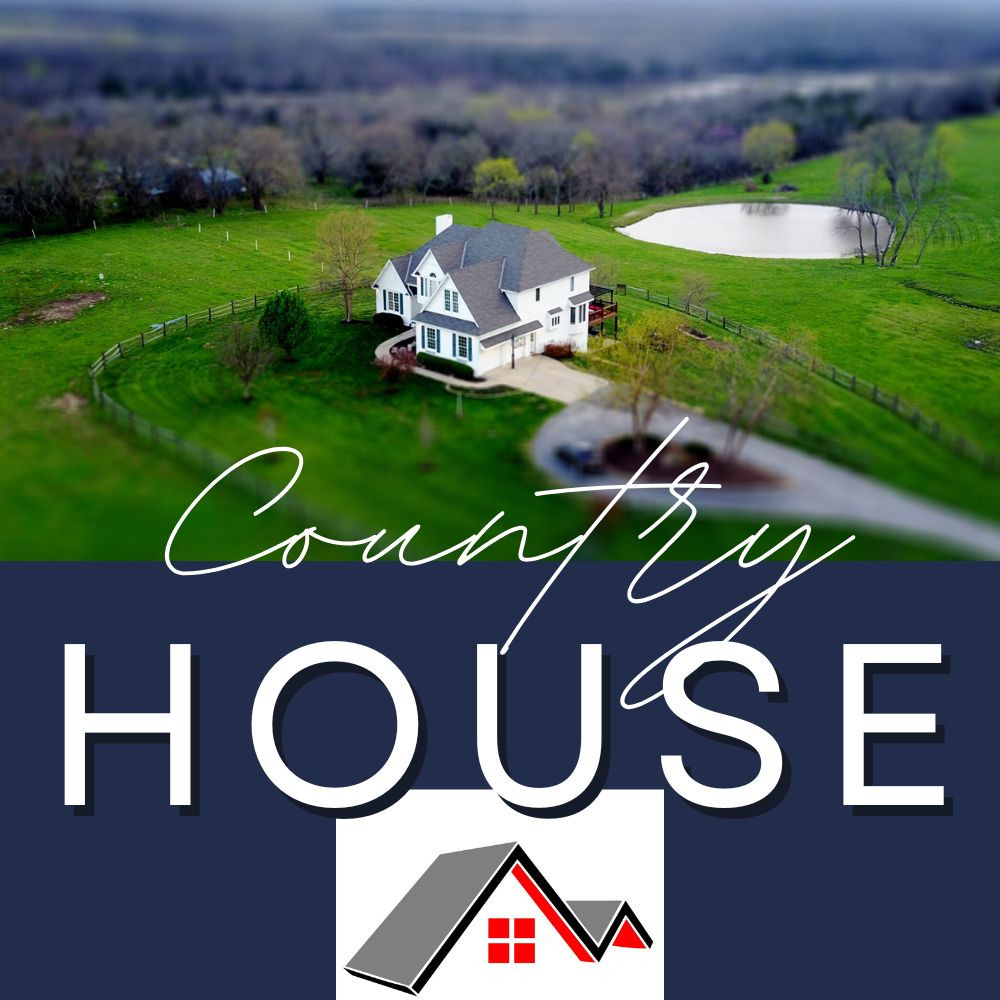
Country House
Country house plans typically include large front and rear porches and a simple roof line adorned with gables or dormers. In the past, old country farmhouse plans featured small, boxy rooms and little natural lighting, but this has changed. Our country house plans combine natural elements with modern interior layouts, so you get the rustic look you want with the updated use of open floor plans and ample natural lighting.
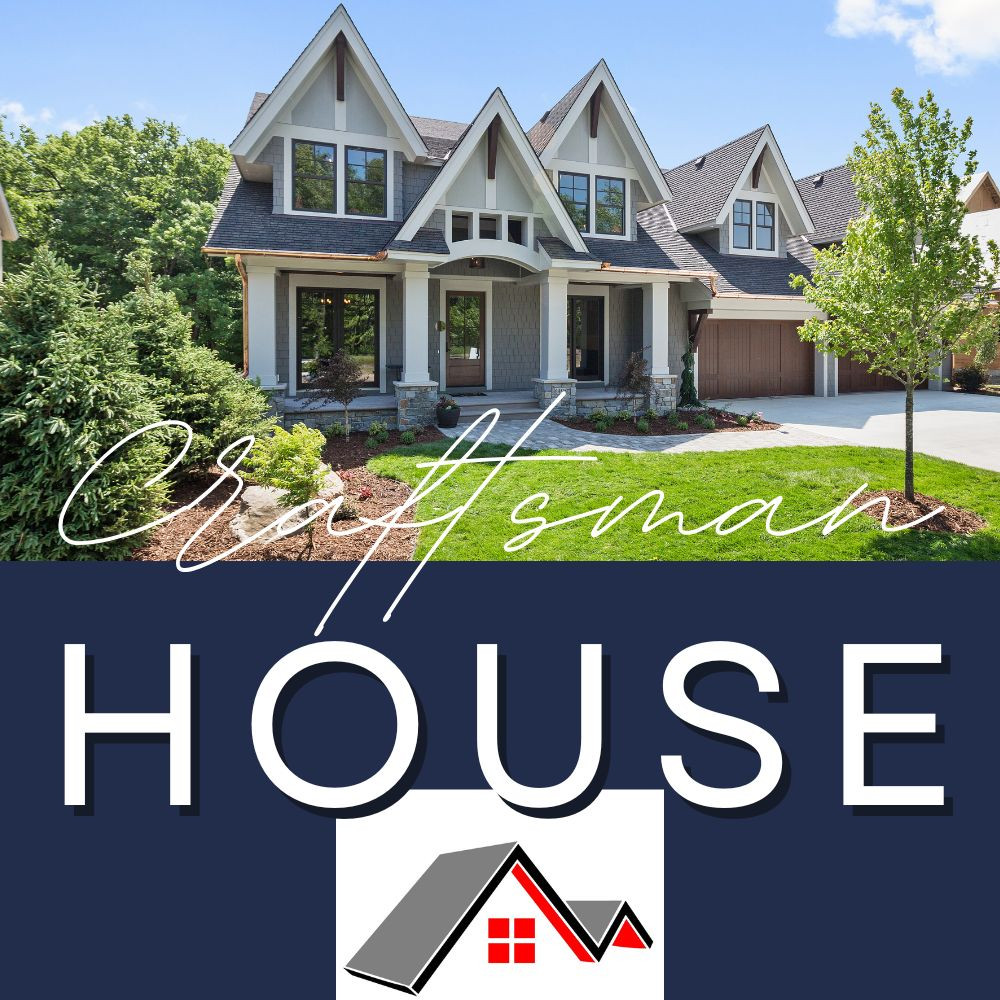
Craftsman House
Craftsman house plans lend a modern flair to traditional style. These house plans feature welcoming front porches, gabled roofs with brackets, timber detailing, open interior designs, and modern amenities. Our Craftsman style house plans collection offers hundreds of choices so you can select a small home plan, luxury house plan or a variety of homes that feature open floor plans and the exact footprint you want in a new home design.

Farmhouse
Farmhouse plans update the traditional feel of the American farmhouse with modern amenities. At home in both rural and suburban locales, the classic American farmhouse home is an enduring favorite. Similar to country house designs, farmhouse floor plans typically include wrap-around porches and a roof that breaks to a shallower pitch at the porch. A farmhouse style home can call to mind a simpler way of life, with a porch for outdoor living, a large kitchen, and a second story with a pitched roof and gables.
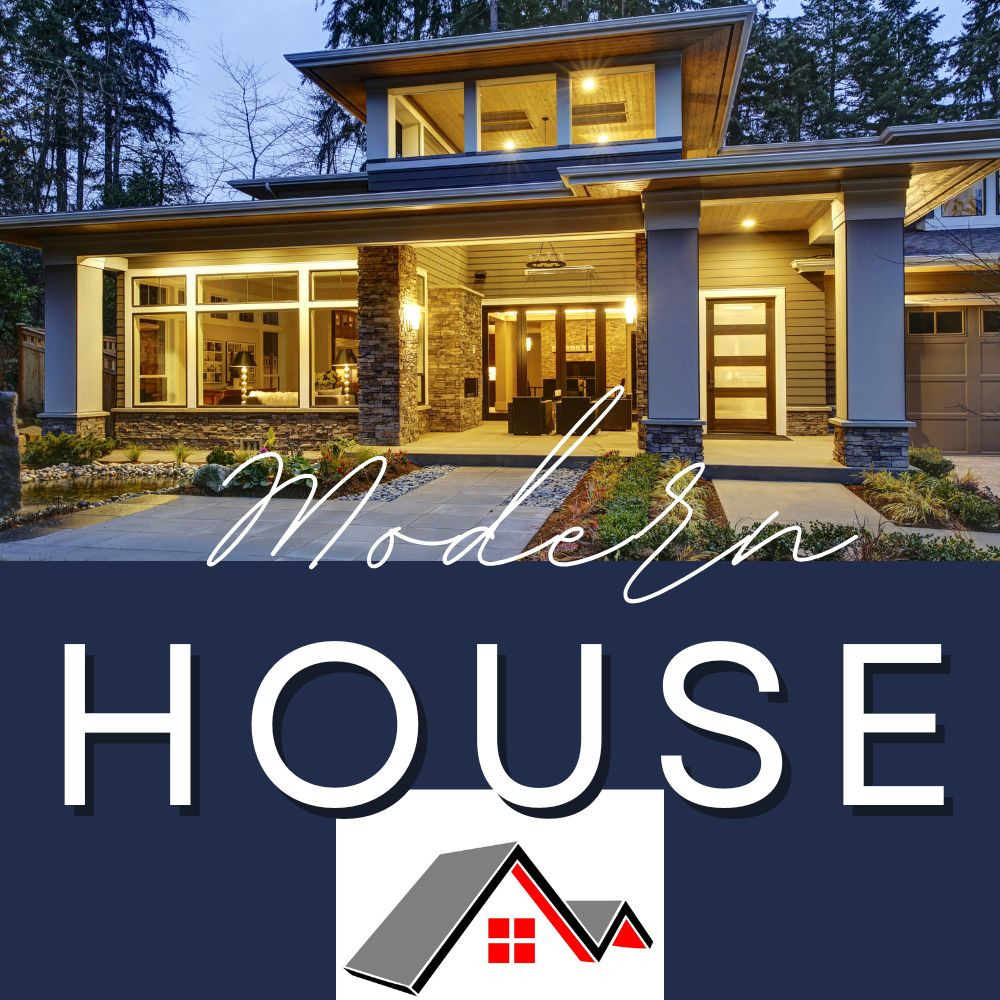
Modern House
Modern house plans capture the most current trends in architecture. If you are looking to build something that is trendy and fresh, consider a modern house plan. Modern homes are characterized by low roof lines, an abundance of glass, minimal trim, and an open floor plan that easily blends with outdoor living spaces. The aesthetic is often achieved in the details, or the lack thereof. This modern design trend favors clean lines over ornate finishes, a neutral color palette, and sleek furnishings over traditional decor.

Mountain House
Mountain house plans turn your dream of a mountain getaway into a reality. These house plans feature rustic elements and blend well with nature. The mountains tend to attract people. For some, it is the quiet respite that they provide from the rigors of modern life. For others, it is the ability to enjoy adventure in one's own backyard. Our Architects have a wide selection of rustic mountain house plans, from woodland cottages to hillside walkout designs with large windows to take in the view.

Ranch House
Ranch house plans combine the ease of one-story living with classic ranch features. Ranch-style house plans embrace the idea of building out rather than up. These floor plans spread out from a central living area, providing a place for families to live, work, and enjoy spending time with each other. Ranch home plans embrace a range of sizes and styles, with both large and small options available for homeowners to ensure everyone's needs are well met.
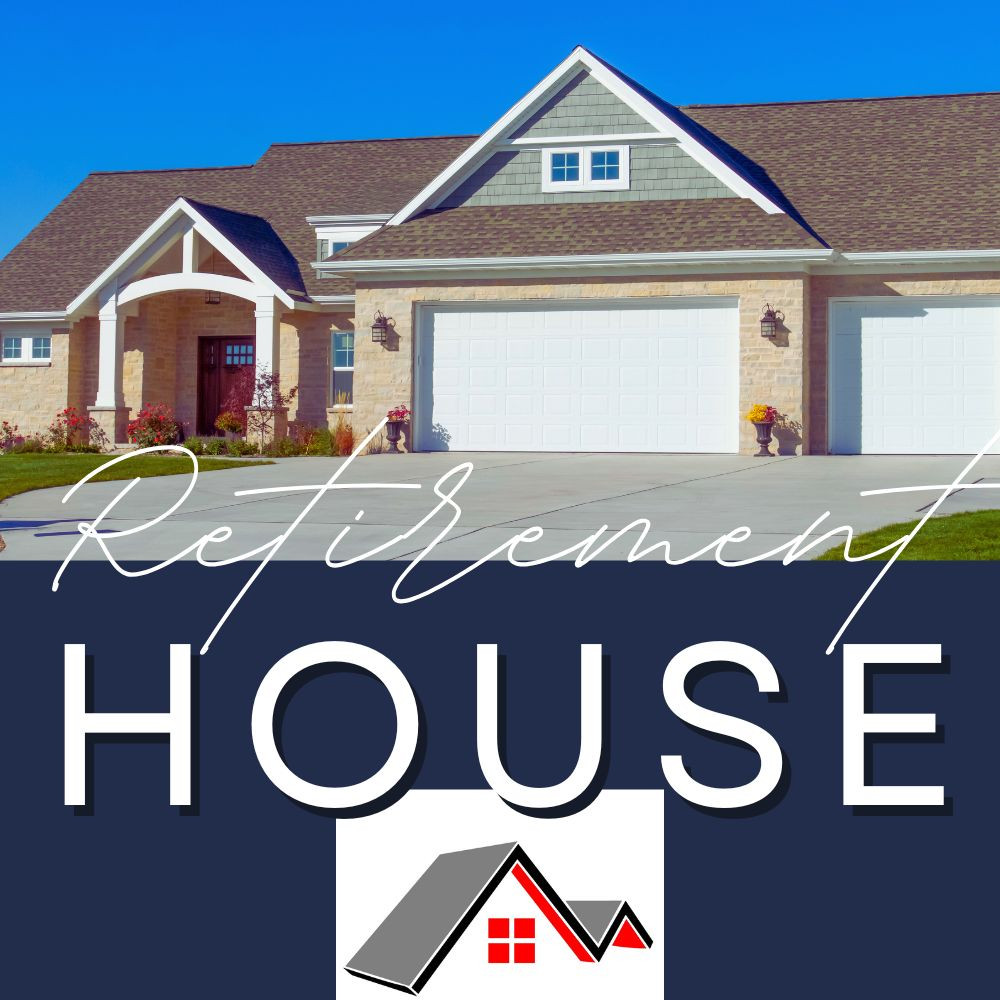
Retirement House
Retirement house plans come in a full range of styles to let you select the ideal home plan you want to spend your leisure years in. You have reached retirement age, and that once full house is now filled with many unneeded rooms and unnecessary square footage. It may be time to consider downsizing to a one-story house plan that is more manageable. Something without stairs to navigate or extra rooms to have to clean.

Rustic House
Rustic homes offer a distinct aesthetic with cedar shakes, stone, and natural wood elements. Rustic home plans fit well on a wooded lot. If you are looking for a design that blends with nature, consider a rustic house plans. These designs are great for a vacation getaway or a permanent residence. With gabled roofs, front porches, nature-inspired color palettes, and large windows to enjoy a view, these rustic designs offer exactly what you need.

Small House
Small or Narrow Lot house plans are designed to be 50 feet wide or less to fit on smaller lots. If you are looking to make the most of a smaller lot, we can design the perfect solution. These home designs capitalize on usable space, natural light, and customizable features. Whether you're a builder looking to split an investment property into two homes or a homeowner with a narrow piece of land on which you would like to build, you will find quality small house plans in our collection.

Traditional House
Traditional house plans include a variety of architectural styles, from colonial to craftsman. These home plans showcase timeless features that will be appealing today and for many years to come. Traditional house plans ignore current trends and focus on lasting design elements. Avoiding overly ornamental or extravagant exteriors, these classic house plans opt for simple features that will be appealing in any neighborhood with a sophisticated, efficient, and comfortable style.

Other Custom House Plans
Build Rite Construction can help you design your dream home style. Maybe it's a mixture of Charleston & Colonial. Or, European & French Country. From Georgian and Southern Living home plans to Tuscan and Victorian home plans, we believe your custom home should reflect your vision, lifestyle, and features from the ground up. We will help you design and achieve your perfect custom-built home that you and your family will enjoy for years to come. "Building dreams, creating homes. Customized additions and remodels, tailored to your vision. 15 years of expertise, turning ideas into cherished spaces."
- Steve, Build Rite Construction, Owner
Build Your Dream with Confidence.
Your home is one of the most important investments you'll ever make—so why settle for anything less than exceptional? At Build Rite Construction, we believe your custom home should reflect your vision, lifestyle, and values from the ground up.
Our thoughtfully crafted home designs are created with buildability, efficiency, and beauty in mind. Every plan includes the unique features and personalized touches you’ve always dreamed of—because we don’t just build houses, we bring dream homes to life.
Have questions or need guidance? Our team is always here to help. Feel free to give us a call or send a message through our Contact Page. We’re ready to make your custom home-building journey smooth and enjoyable.
Let us help you create a space that’s truly yours.